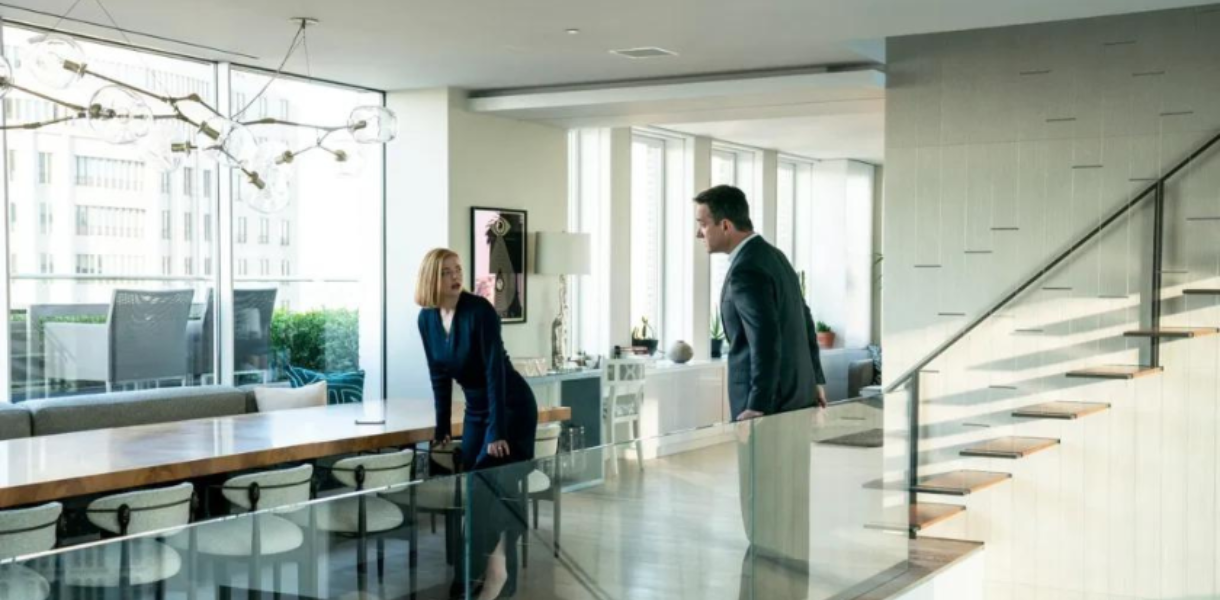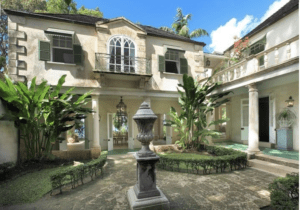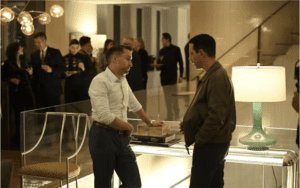Succession fans can’t get enough of power couple Shiv and Tom’s stunning Tribeca apartment.
Designed by architect Steven Harris, the 8,000 sq ft multi-level loft (27th and 28th floor) is located in a converted 1930s office building known as the Issroff NYC.
According to ArchitecturalDigest.com, the set decorator says the setting “was an entirely different environment; we brought in some décor and used an existing table and lighting, and decided we would go with the feeling already established [in the interiors].”
Tom and Shiv’s Penthouse
The penthouse, which was last sold in 2003 for US $7.7 million, has been featured in multiple seasons of Succession.
In Season 4, Episode 7: ‘Tailgate Party’, Tom & Shiv jointly host an election eve tailgate party at their Manhattan apartment.
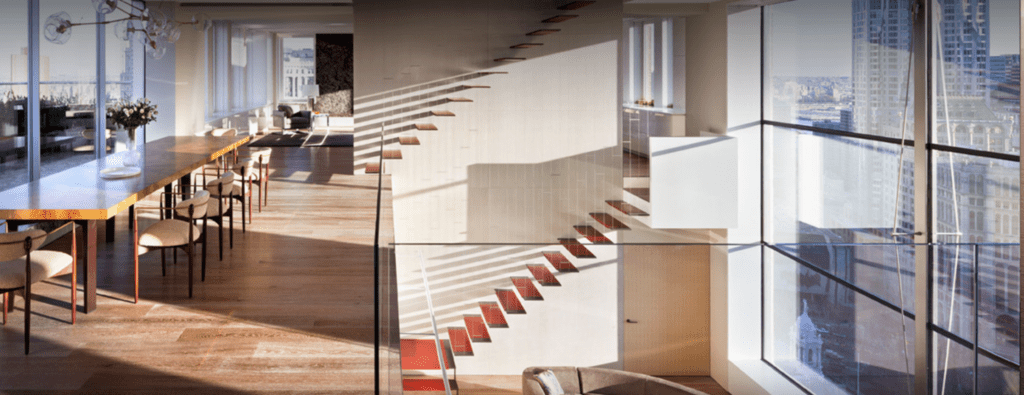
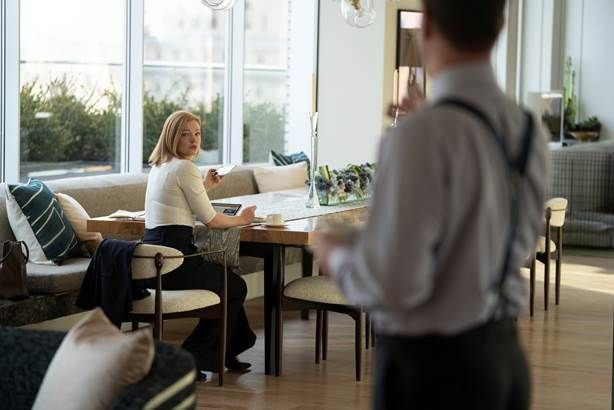
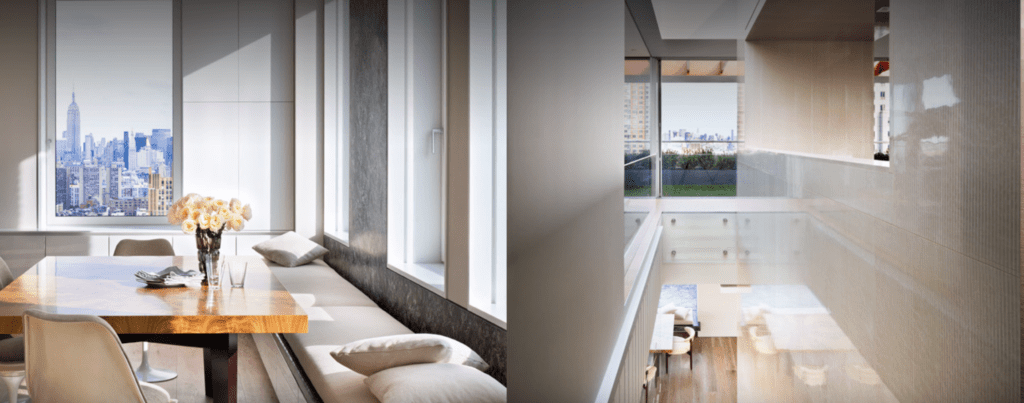
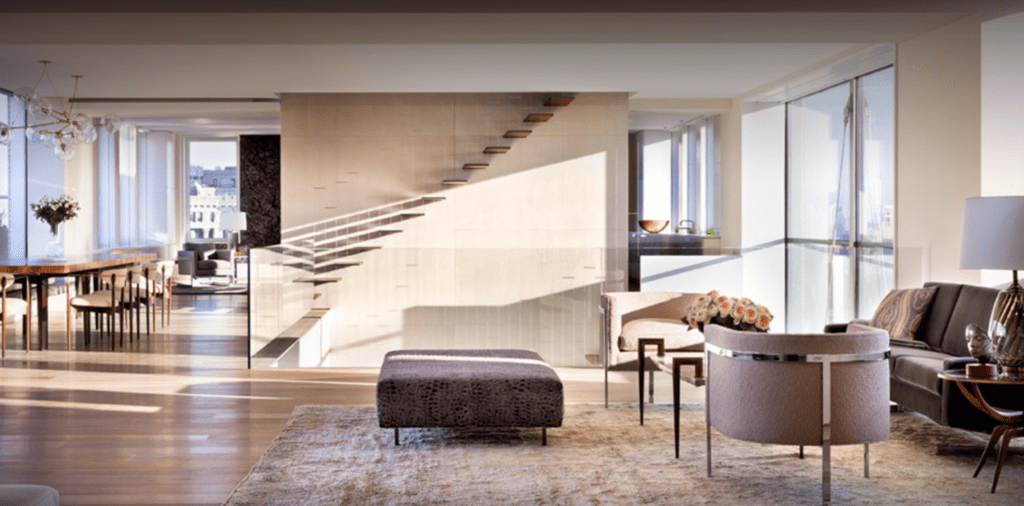
The staircase is made from ¾-inch-thick steel plates that have been wrapped in leather. Ascending the living room wall leading to each of the floors of the home, they appear to spiral around the space.
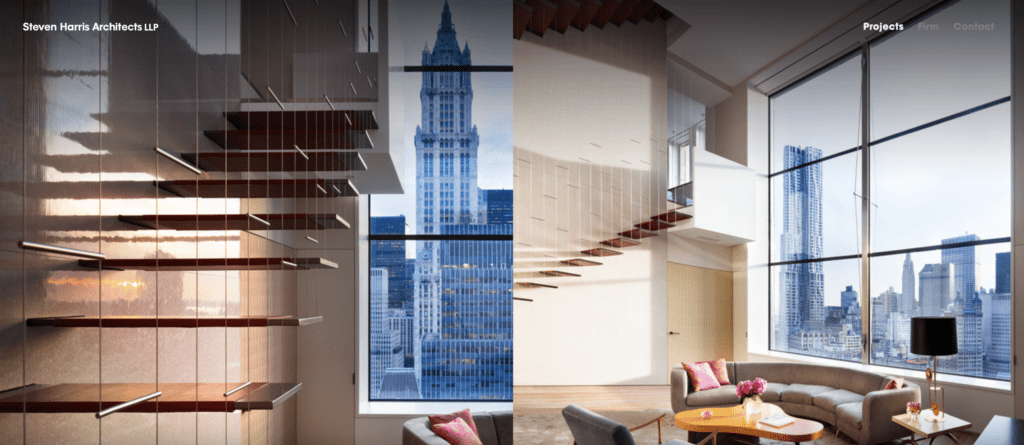


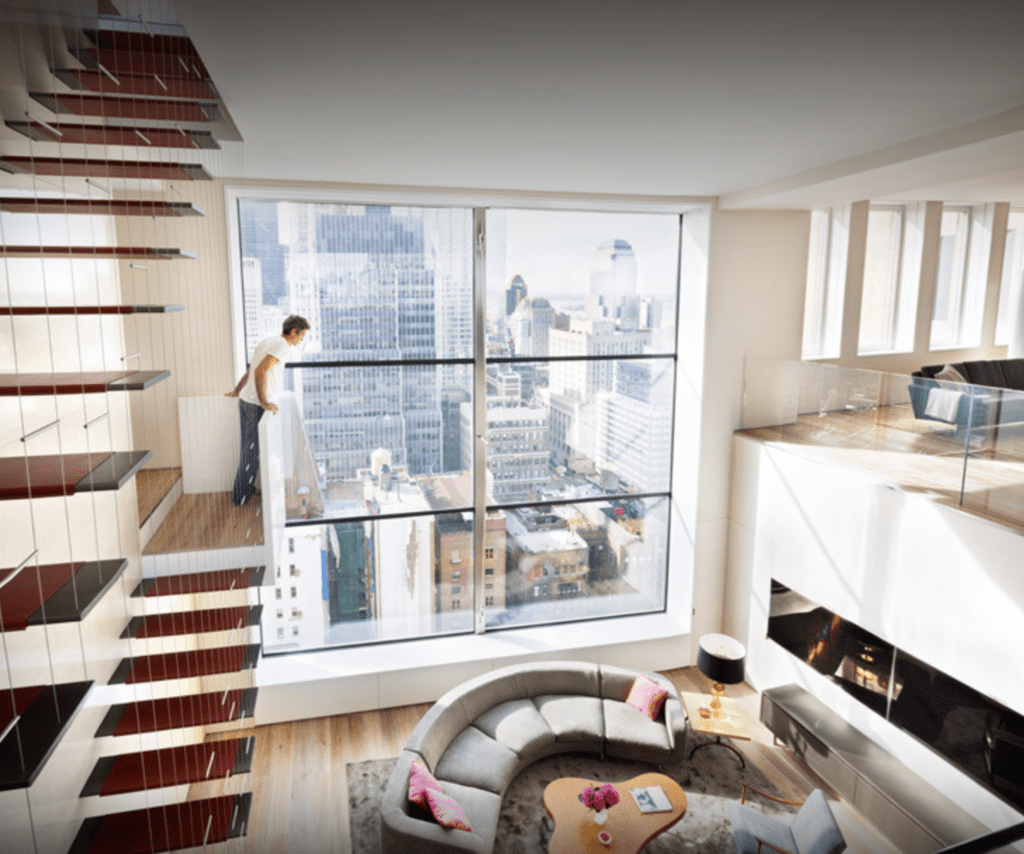
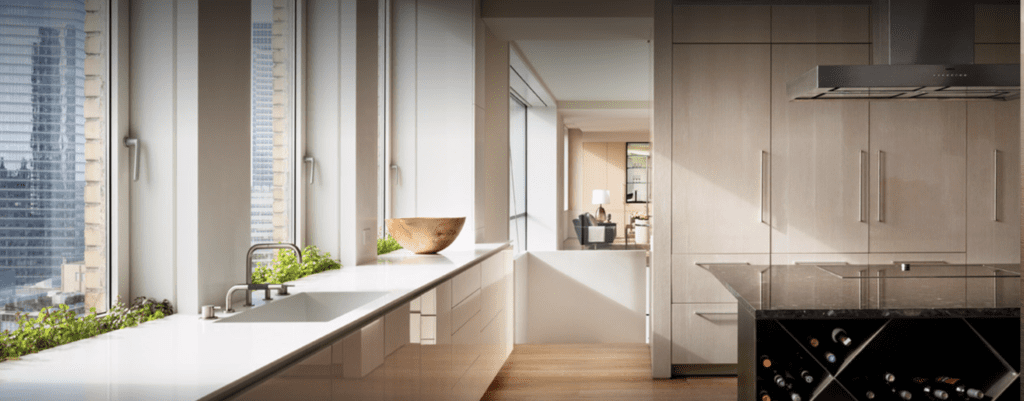
Views from every room don’t disappoint. The kitchen is clean, crisp and modern.
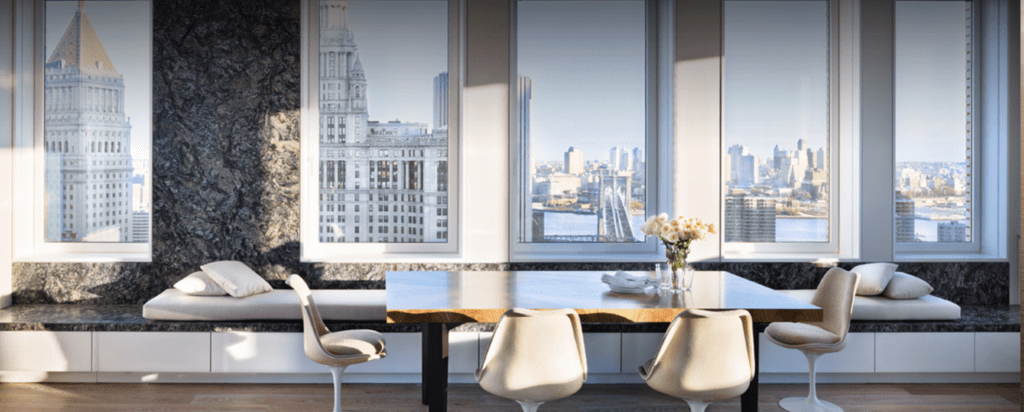
The 3 story penthouse has spectacular views of the Brooklyn Bridge and City Hall.
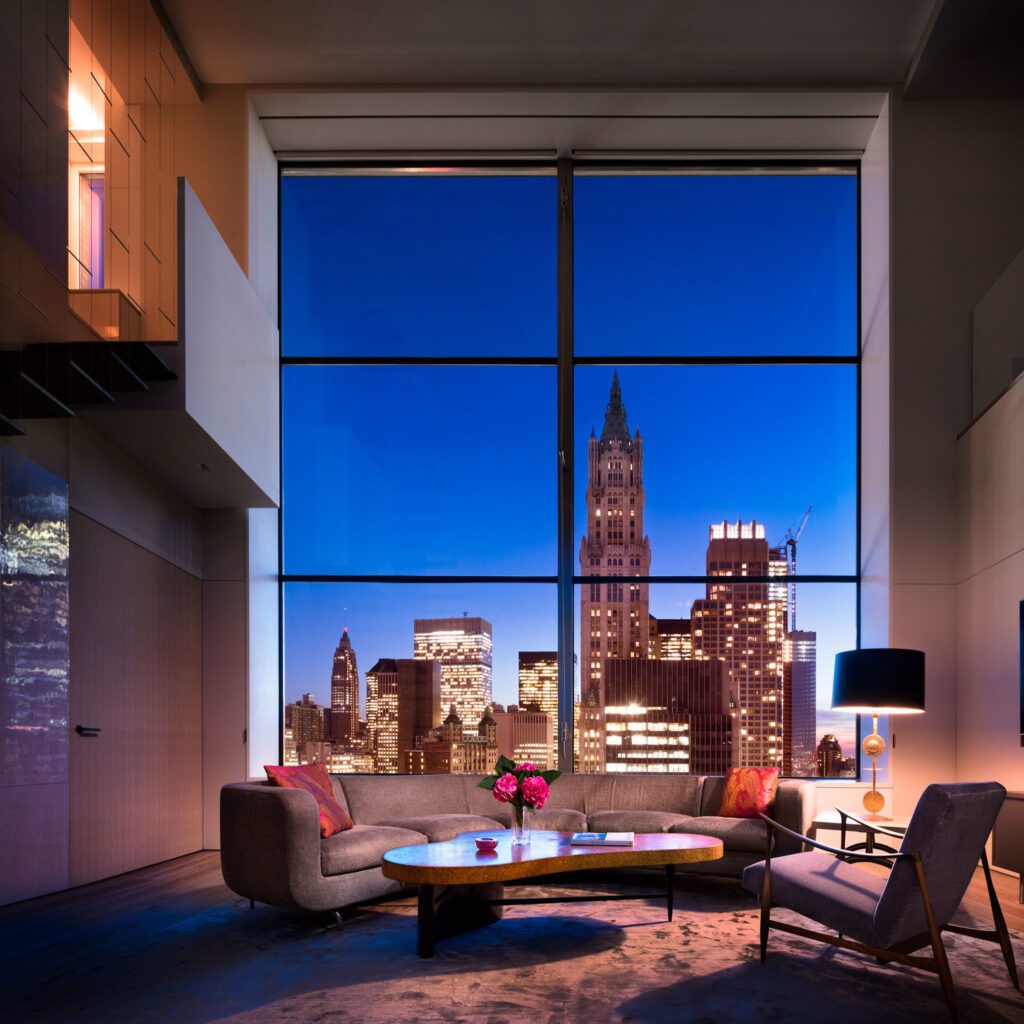
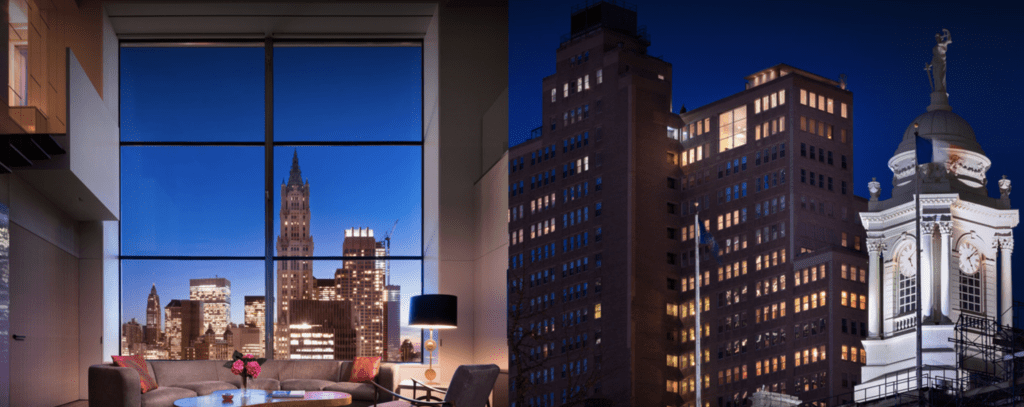
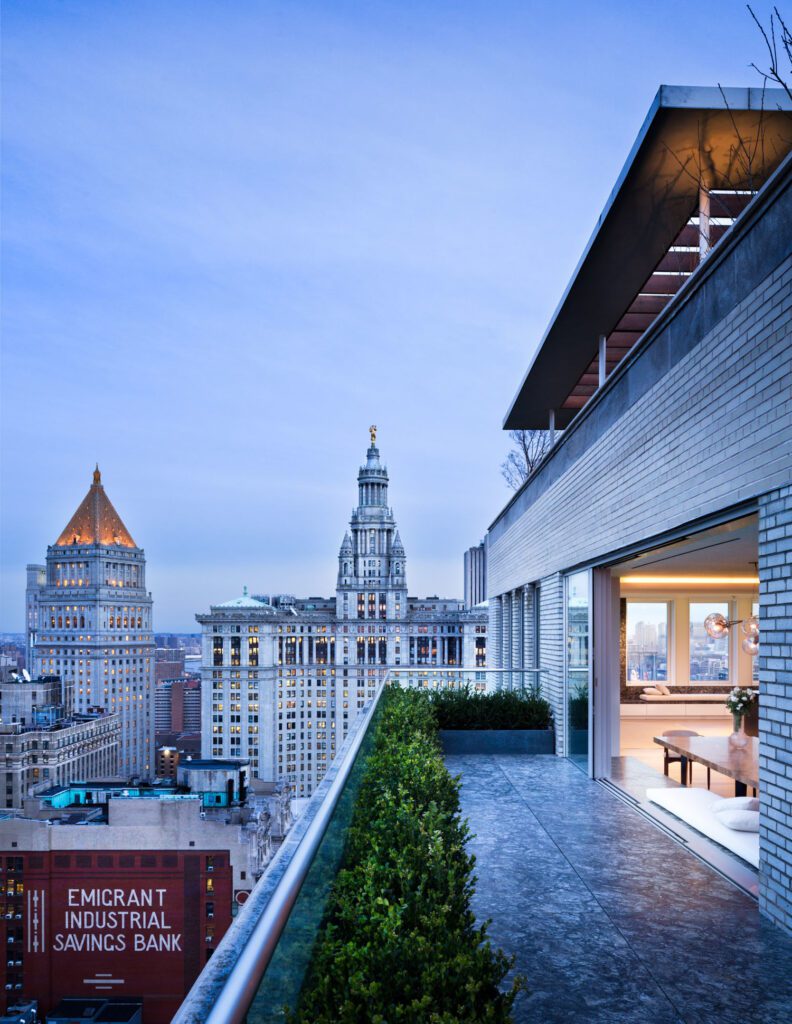
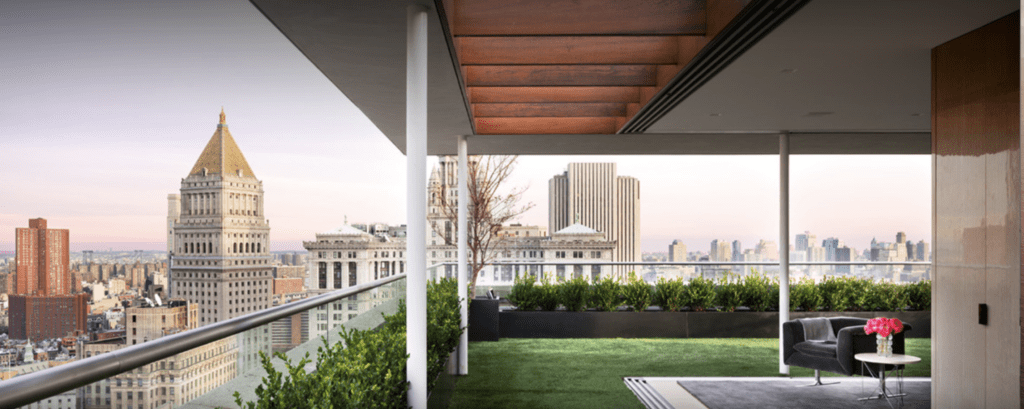
Credit: stevenharrisarchitects.com
HBO
